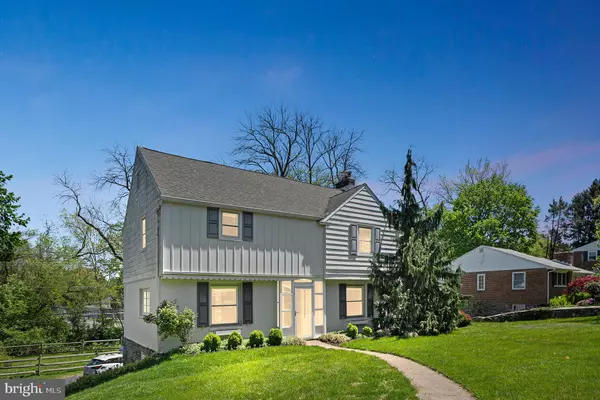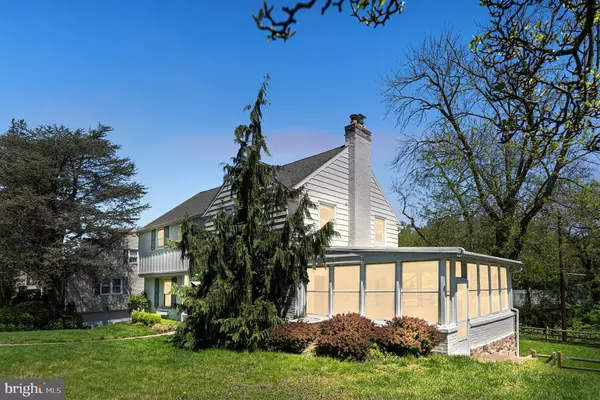For more information regarding the value of a property, please contact us for a free consultation.
Key Details
Sold Price $360,000
Property Type Single Family Home
Sub Type Detached
Listing Status Sold
Purchase Type For Sale
Square Footage 1,620 sqft
Price per Sqft $222
Subdivision Springfield
MLS Listing ID PADE544940
Sold Date 06/22/21
Style Colonial
Bedrooms 3
Full Baths 1
Half Baths 1
HOA Y/N N
Abv Grd Liv Area 1,620
Originating Board BRIGHT
Year Built 1941
Annual Tax Amount $7,379
Tax Year 2020
Lot Size 0.349 Acres
Acres 0.35
Lot Dimensions 100.00 x 144.00
Property Description
Welcome to your dream home! This beautiful, well-maintained home is located in the desirable neighborhood of Rolling Green. With 3 beds and 1.5 baths, this move-in ready home sits across 1,620 sq ft and has tons of features you will surely love. The concrete pathway leads you to the charming front door that opens up to a bright and airy main floor featuring gleaming hardwood flooring, recessed lighting in the kitchen and dining room, and crown molding throughout. The main level offers a cozy and spacious living and dining room where the home begins. The dining room seamlessly flows to the chefs haven - the kitchen! The dazzling cabinetry, granite countertops, stainless steel appliances, tile backsplash, and a center island make this kitchen a chefs dream! The family room is expansive, flooded with natural light, and boasts a rustic wood-burning fireplace with a classic mantle, as well as two framing doors leading you to the huge and airy sunroom. A convenient half bath finishes off this level of the home. Ascend through the striking staircase to the second level of the home. The second-level landing area boasts custom-built shelves and a window seat overlooking the creek. There are three extra-large bedrooms, each with ceiling fans and well-lit. A full hallway bath with delightful tilework and shower and tub combo are accessible by all three rooms. Downstairs, the finished walk-out basement is a great entertainment area filled with recessed lighting and offers a huge space for hosting and recreation. Storage will never be your concern in this magnificent home, the basement has all the space you need! Enjoy endless outdoor fun activities in your rear deck which offers ample privacy and a spectacular view! With a large deck overlooking Darby creek, the outdoor living space is a place to enjoy all year round. Parking is always easy in your basement garage plus a concrete driveway that fits two cars! Dont miss out on great local amenities including Pilgrim Park, golf course, and tennis club conveniently located within minutes. Additionally, belong to a community with easy access to major highways and tons of local dining and shopping options. Look no farther! Schedule an appointment to see your new home today!
Location
State PA
County Delaware
Area Springfield Twp (10442)
Zoning SINGLE FAMILY
Rooms
Basement Fully Finished
Main Level Bedrooms 3
Interior
Hot Water Natural Gas
Heating Forced Air
Cooling Central A/C, Ceiling Fan(s)
Fireplaces Number 1
Heat Source Natural Gas
Exterior
Parking Features Basement Garage, Built In, Garage - Rear Entry
Garage Spaces 3.0
Water Access N
Accessibility None
Attached Garage 1
Total Parking Spaces 3
Garage Y
Building
Story 2
Sewer Public Sewer
Water Public
Architectural Style Colonial
Level or Stories 2
Additional Building Above Grade, Below Grade
New Construction N
Schools
School District Springfield
Others
Senior Community No
Tax ID 42-00-05443-00
Ownership Fee Simple
SqFt Source Assessor
Special Listing Condition Standard
Read Less Info
Want to know what your home might be worth? Contact us for a FREE valuation!

Our team is ready to help you sell your home for the highest possible price ASAP

Bought with Mark B Silverman • The Silverman Group Inc
GET MORE INFORMATION





